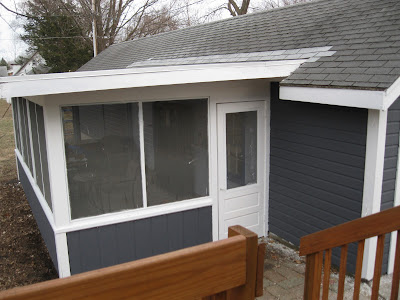bud and i have been homeowners for almost two years now. This was closing day, early May 2010, when hendrix was still just an itty bitty babe inside my tummy.
we have made some serious improvements to our cozy, old bungalow in the short time we have lived here. we are adamant do-it-yourself-ers, and we have had lots of help in the form of family and friends who are willing to share their talents and time. both of which are invaluable!
this was the biggest and yet also one of the easiest projects that upped the curb appeal immensely. i was sick of living in just another white house in a long block of white houses. do you like it?
let's see, this is the garage/screened in porch; and it didn't even match the house color when we moved in. my hubs also stained the deck to spruce it up a bit. we want to make more improvements to the porch in the future.....in fact, it has been a little daydream of mine to turn it into a fantastic photo studio.....plenty of natural sunlight ;)
the kitchen really could have used a complete overhaul, but that wasn't in our budget, so we made some inexpensive improvements that made it liveable. painting the cupboards did alot to brighten up the space ;) i would still love new countertops and a tile floor, but that will have to wait.
the living room/dining space really only needed a new coat of paint, and some wood floor care. we adore our weathered wood floors, and this space has been really cozy and inviting for entertaining. upgrades on the light fixtures are still on my wish list....
hendrix's nursery got a good deal of my time and effort as i was a nesting momma, and wanted to create a space that was perfect for him! i don't think there is much i would change in here.
the bathroom got a pretty big overhaul - we tore up carpet (seriously, who ever thought that was a good idea? there was mold everywhere), had to re-drywall after we tore off those icky tiles, rewired everything, added a venting fan, new vanity and lighting fixtures......yeah we did a lot of work in there.
i definitely wish it was bigger, but it sure feels a lot bigger than it did before the remodel.
and now for a little tour of our newest home-improvement project. we are tackling our basement.
this is the semi-finished half of our basement (the other half is unfinished and that is where the laundry, second toilet, and storage is all located). We have always wanted to turn this into a playroom, and now that hendrix is taking over the rest of our house with all his toys and books, we have decided that we need to get moving on it.
we have spent most of the weekend working on demolition, and it looks nothing like this currently.
in fact it is the biggest mess i have ever seen.
i am really excited about this project, but we are finding that it is harder to work on home-projects now that we have a little man.
he wants our attention, and he wants to "help". good thing he can sleep through the pounding - we have been taking advantage of nap-time and his early bedtime!
more to come on this playroom adventure!



















This is awesome Jen! I'm proud of you guys. Everything looks great so far.
ReplyDeleteP.S. We have carpet in the house that we are renting right now, and I think it's the grossest thing ever.
thanks so much! we have had fun trying to customize our home into a place we feel comfortable ;)
DeleteI can't wait to see the new playroom either. You and Bud have done an awesome job on ur house...
ReplyDelete